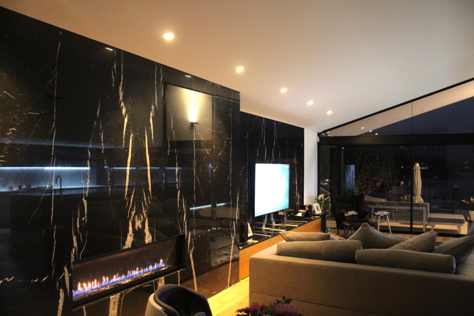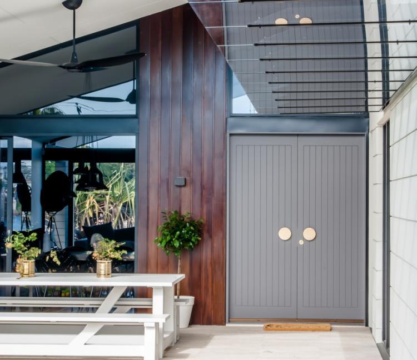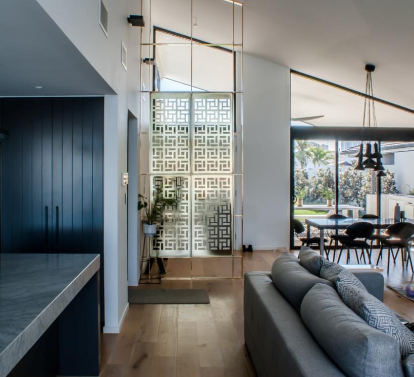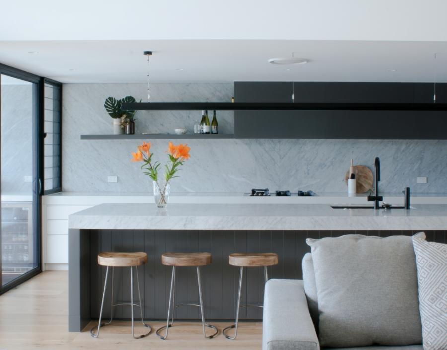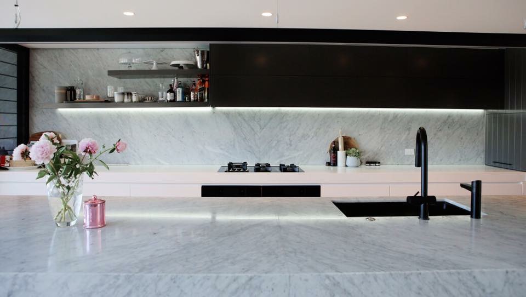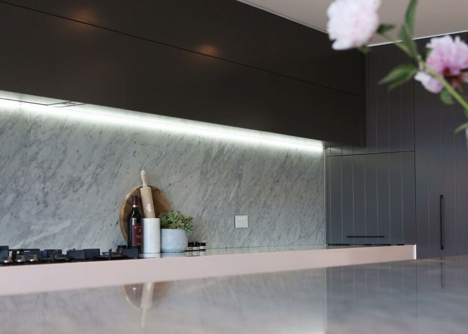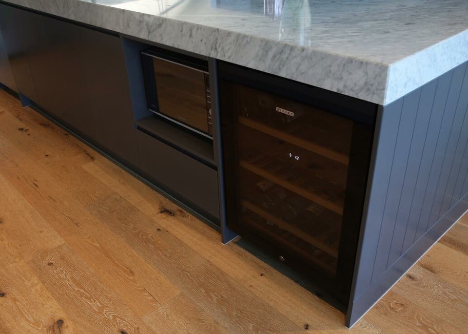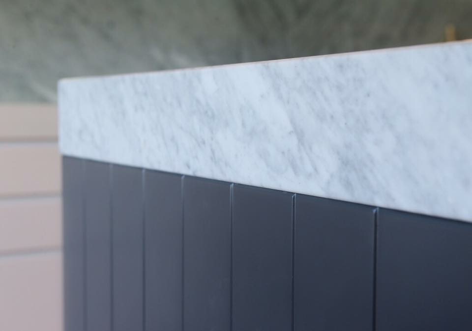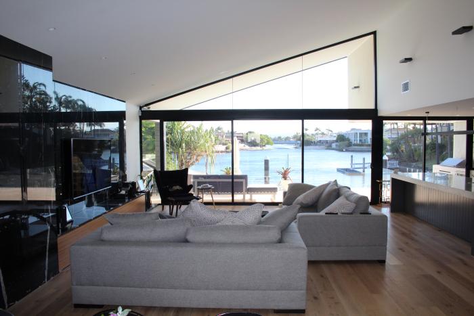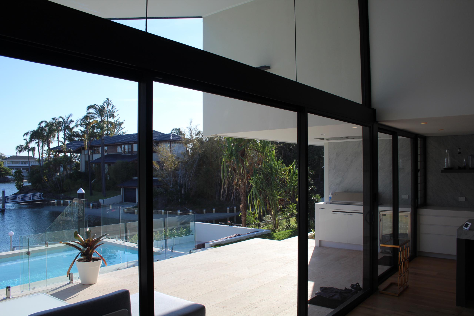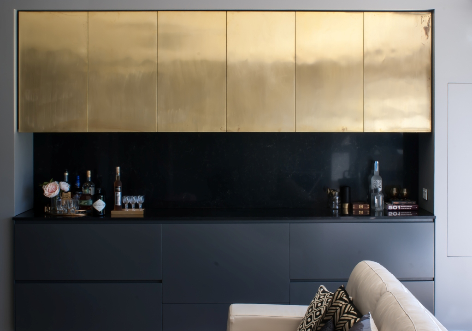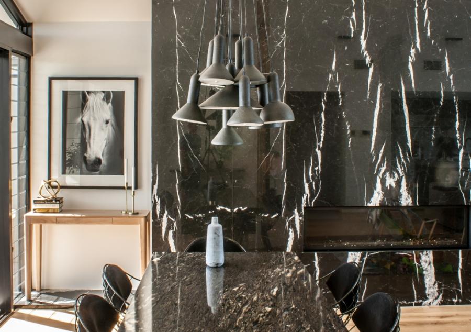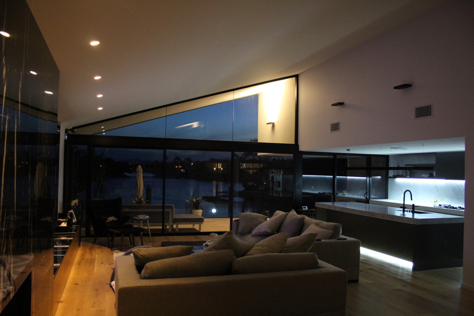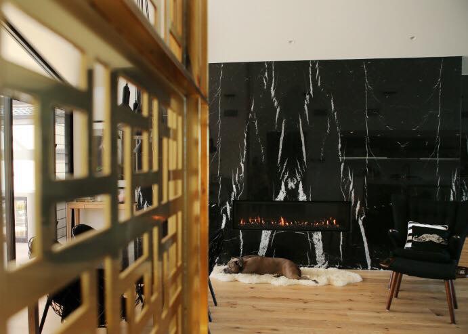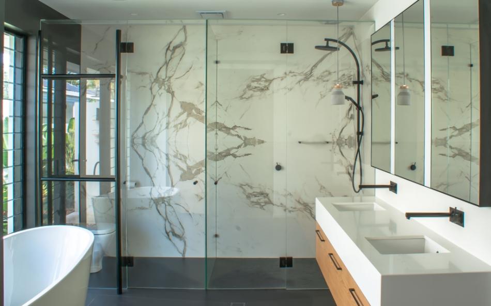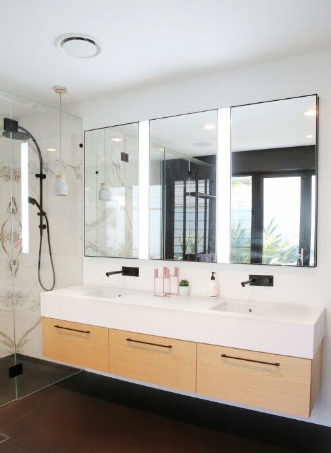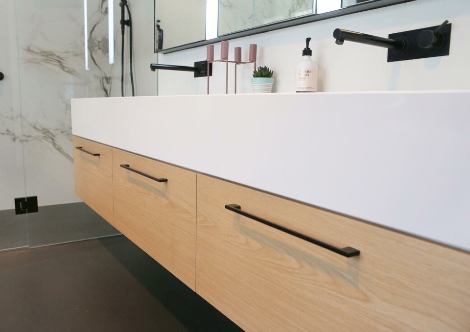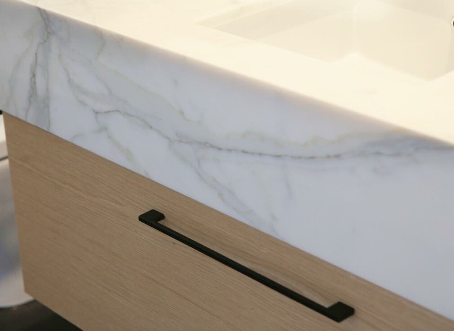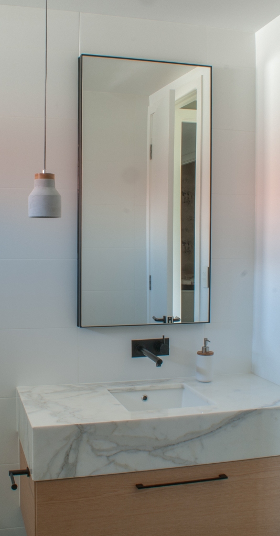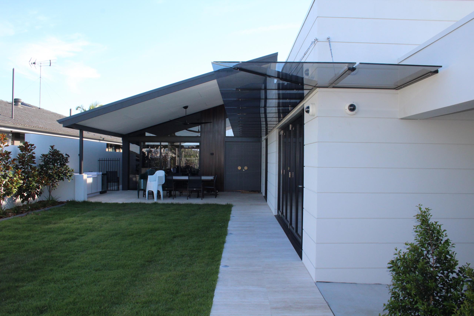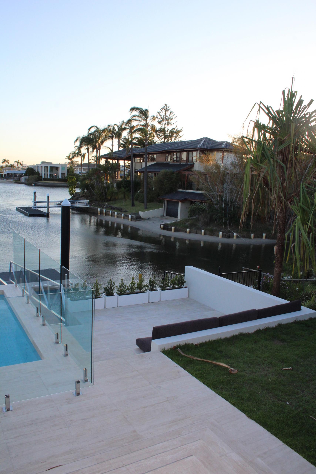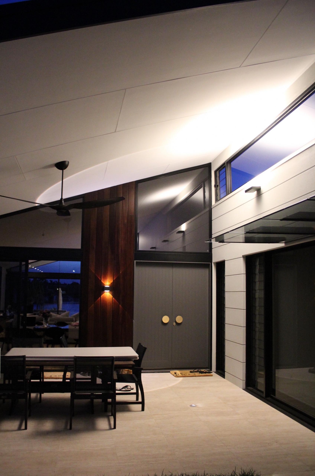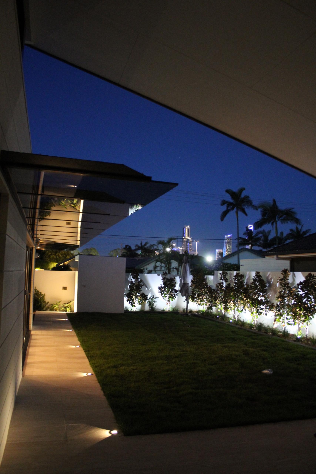Residential
RAPALLO AVE
RAPALLO AVE
Residential
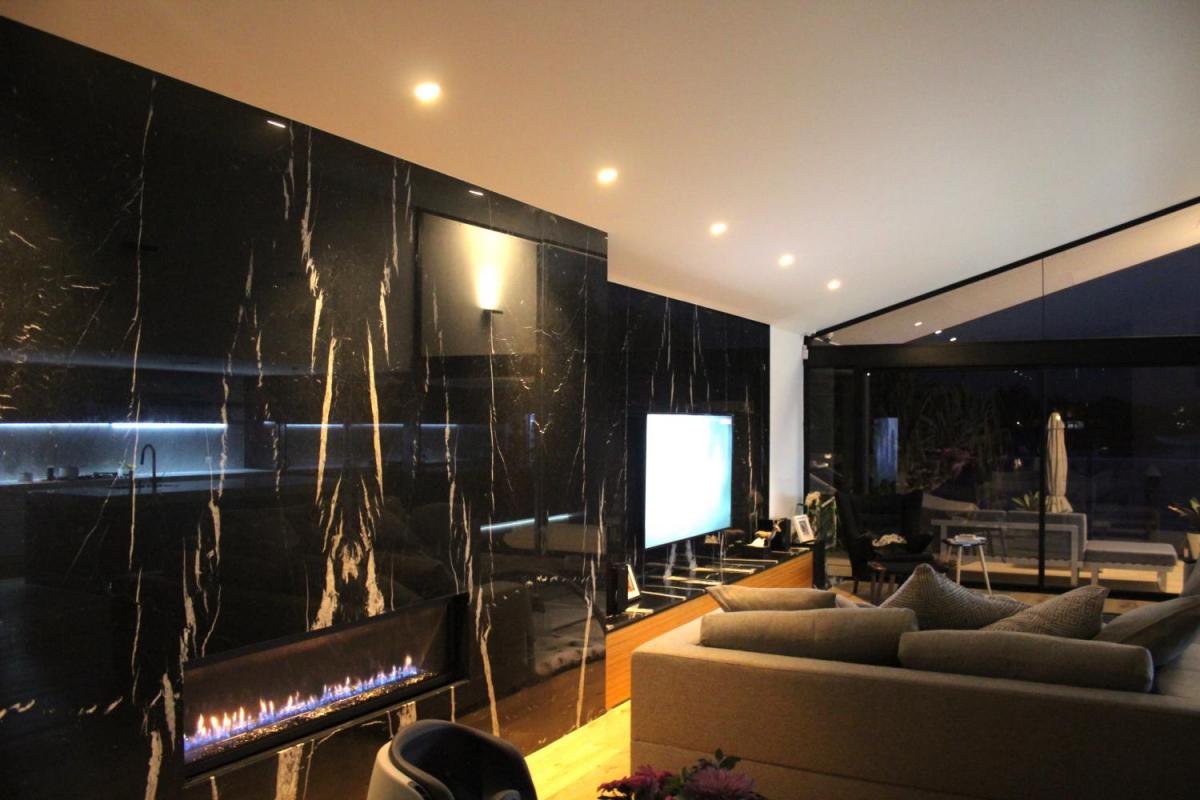
Keeping the bones of the house generally in-place, the philosophy of the project was to create an uplifting living space suitable for its well serviced location and water frontage, balance a sense of entry with a sense of privacy, and be bold with the palette of materials to best utilise the unique skills available in the owners business in stone.
The original 1971 L-shaped Isle of Capri entertainer, has been converted into an open plan, multi-function family residence to match the spirit and lifestyle of today. The answer came from committing to the dual frontages with dual entertaining areas. A Northern Lawn & Terrace, with glass covered promenade, and dramatic awning that opens up to the Surfers Paradise Skyline. And a series of sheltered, sun soaked southern entertaining areas to the Canal.
The residence has a formal and informal nature, with symmetrical elements that dissolve at the edges, encouraging the inside out, and the outside in. Rather than filling the whole site with house (as is so tragically the case on waterfront properties) this project is sustainable by creating a one storey family residence, that values a big lawn and outdoor recreational spaces. The showcase of high quality materials and craftsmanship, was made available through detailed design process and great communication during construction with a quality builder.
